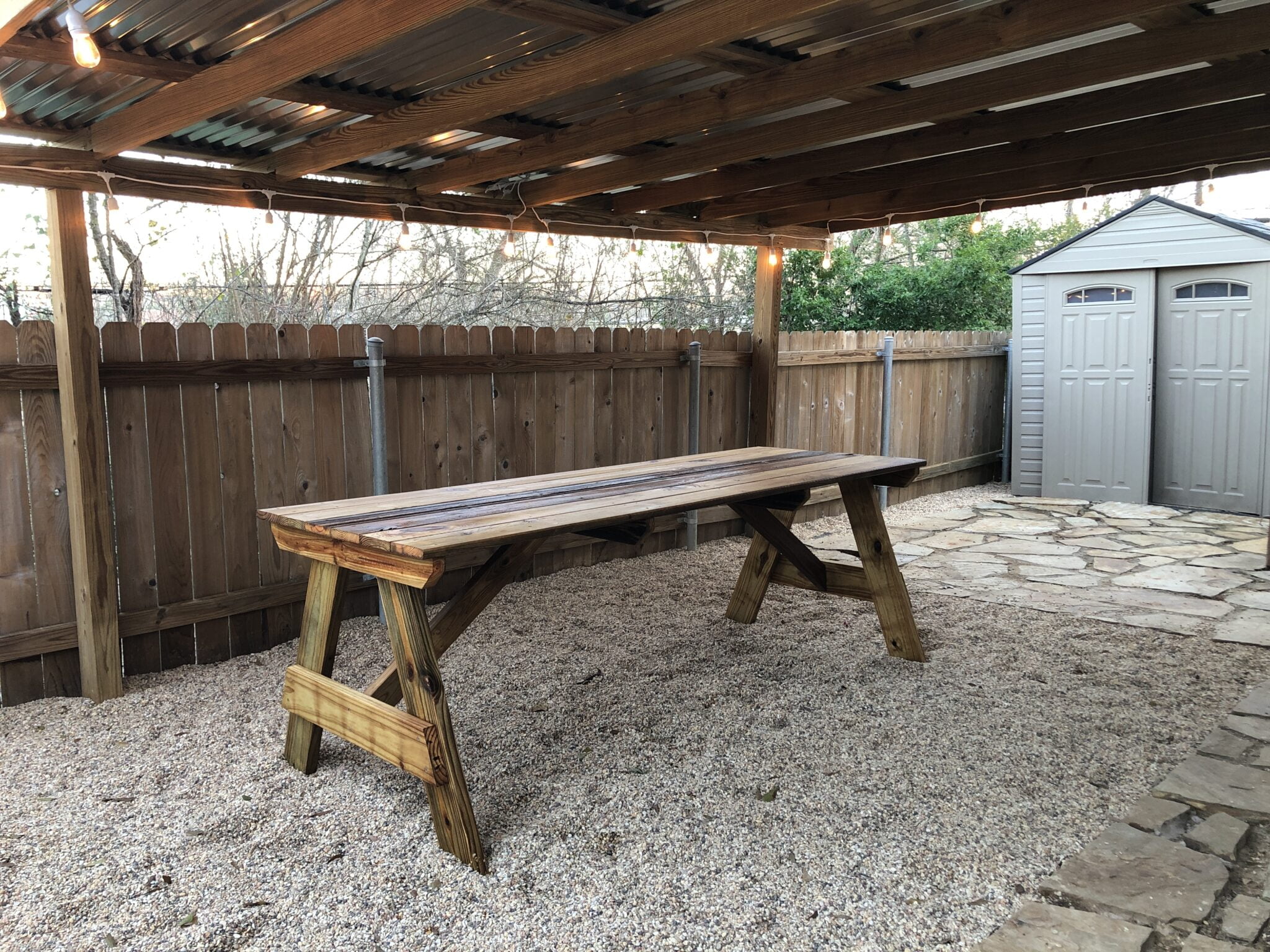
Introduction
This backyard is approximately 18′ by 25′, it has a combination of 8 foot and 4 foot fencing, and a flagstone walkway with a small pad one side of the yard. This yard belongs to a house that was built in 1944. There was evidence of clay pipe running through the backyard, lots of old framing nails, and several ceramic insulators used in old electrical knob and tube wiring. This was a solo project finished in about 6 days.
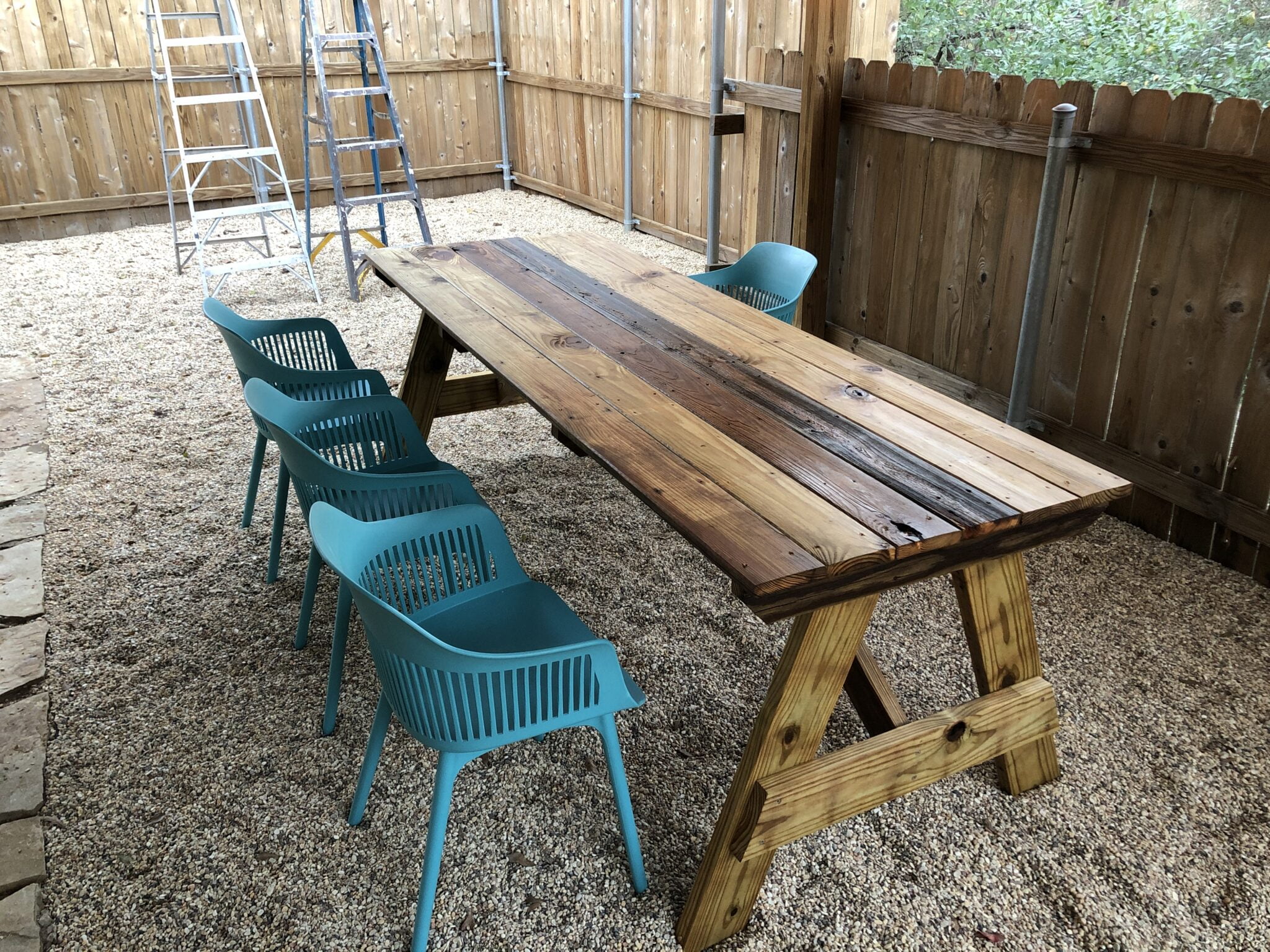
Before
First thing that had to be done was removing all of the old lumber, ropes, tarping, and a large amount of nails and screws on the ground. After that came powerwasing the fence and stonework.
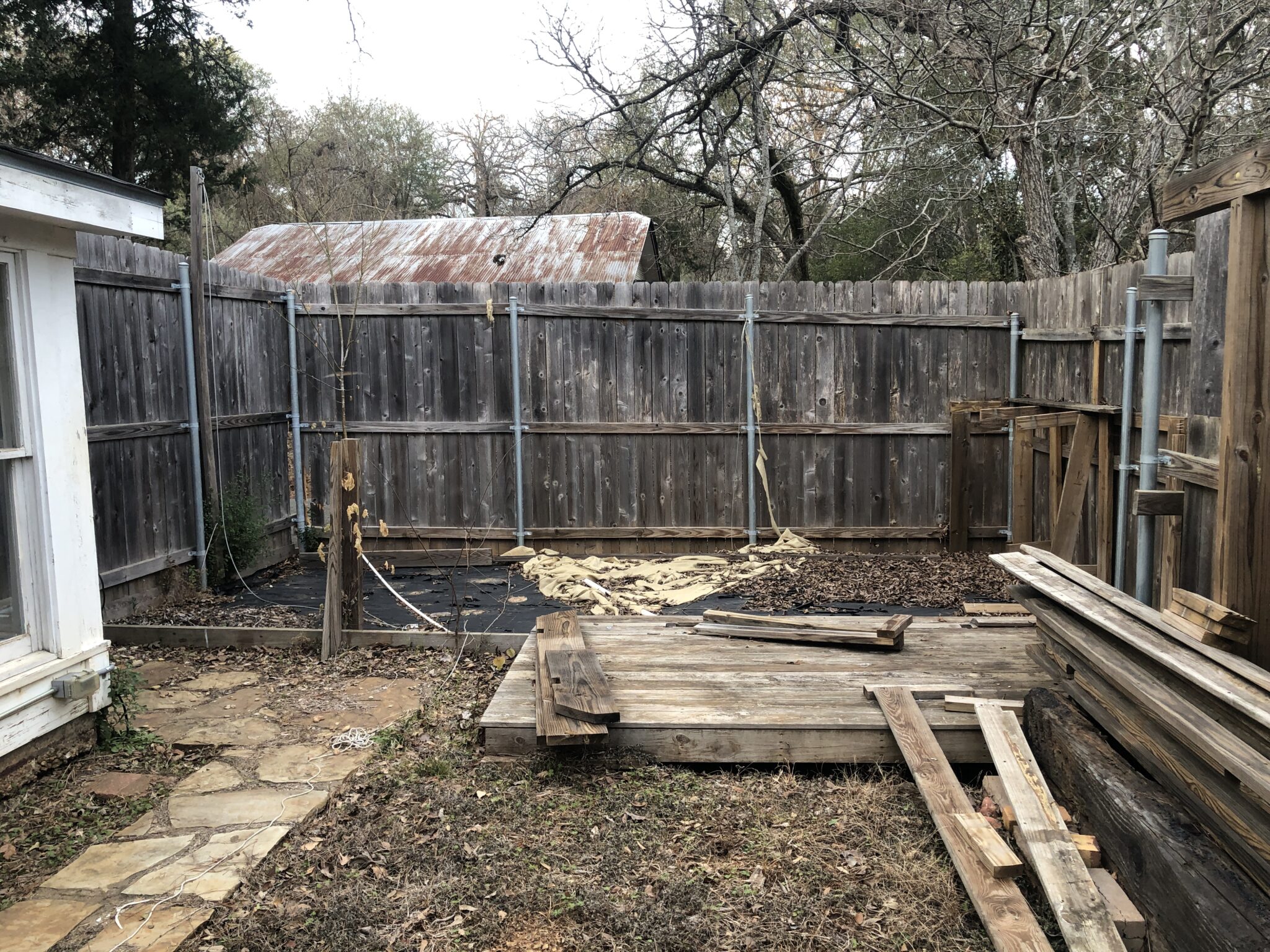
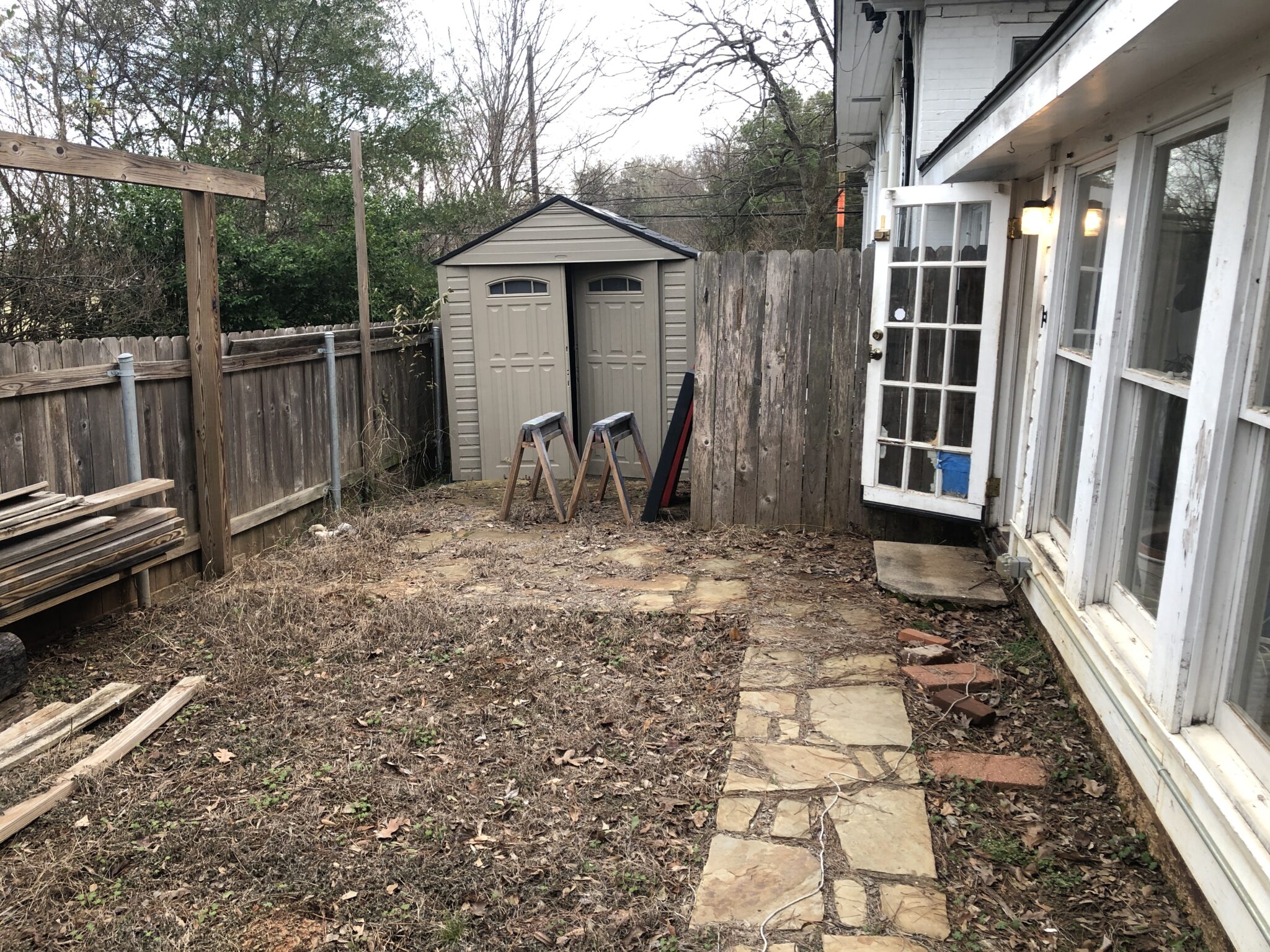
Overgrowth
The next phase was tilling and removing all of the growth in the yard and between the stones. While the ground was open ad being tilled I incorporated some weed preventative before leveling.
Leveling with Soil and Sand
For some reason the yard had a pit of sand in the center, so when everything was tilled, the dirt mixed with the sand creating this color. Sand is not the best around the edge of a house because of its inability to resist water, that’s why it is not used for grading. However, this was not against the foundation of the house, and it was a low concentration of sand, so this should not cause any problems.
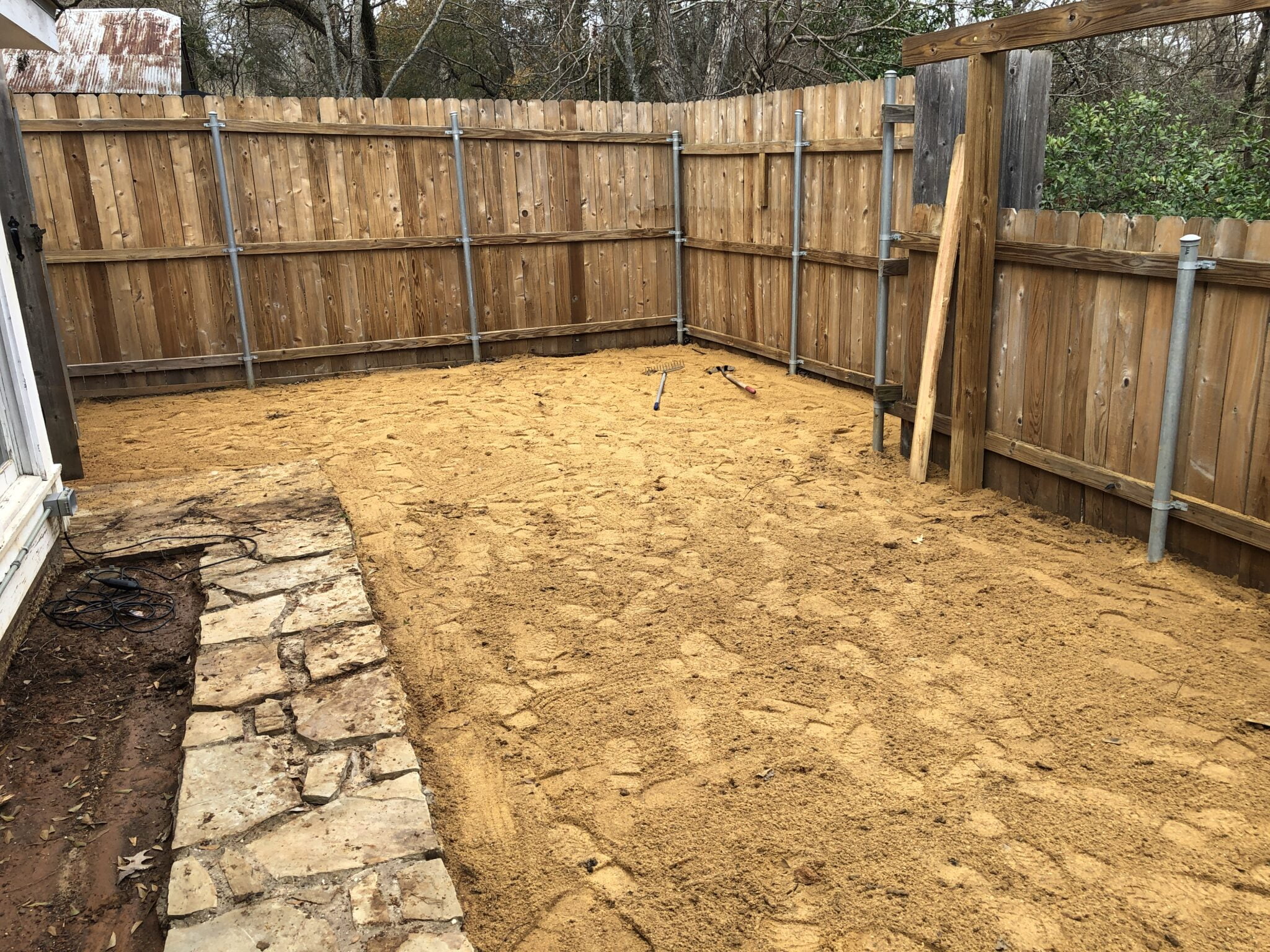
Weed Barrier and Pea Gravel
After the ground was tilled and leveled I placed weed preventative fabric across the entire yard, staking it at even intervals. This fabric is permeable, so it still allows water to flow away from the house, but weeds cannot grow through it. After that I purchases 1.5 tons of pea gravel and raked it into the area.
Side Note – There was no where to dump the gravel, so it had to be manually loaded into a wheelbarrow to get it into the yard!
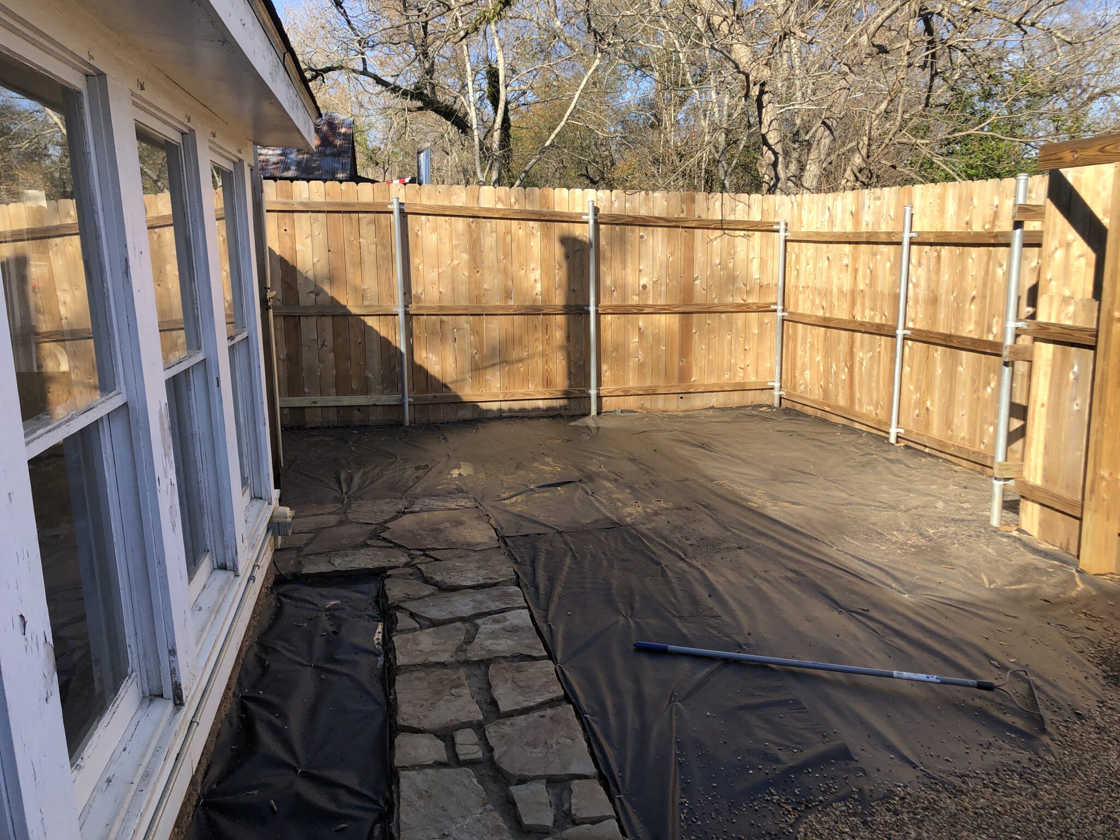
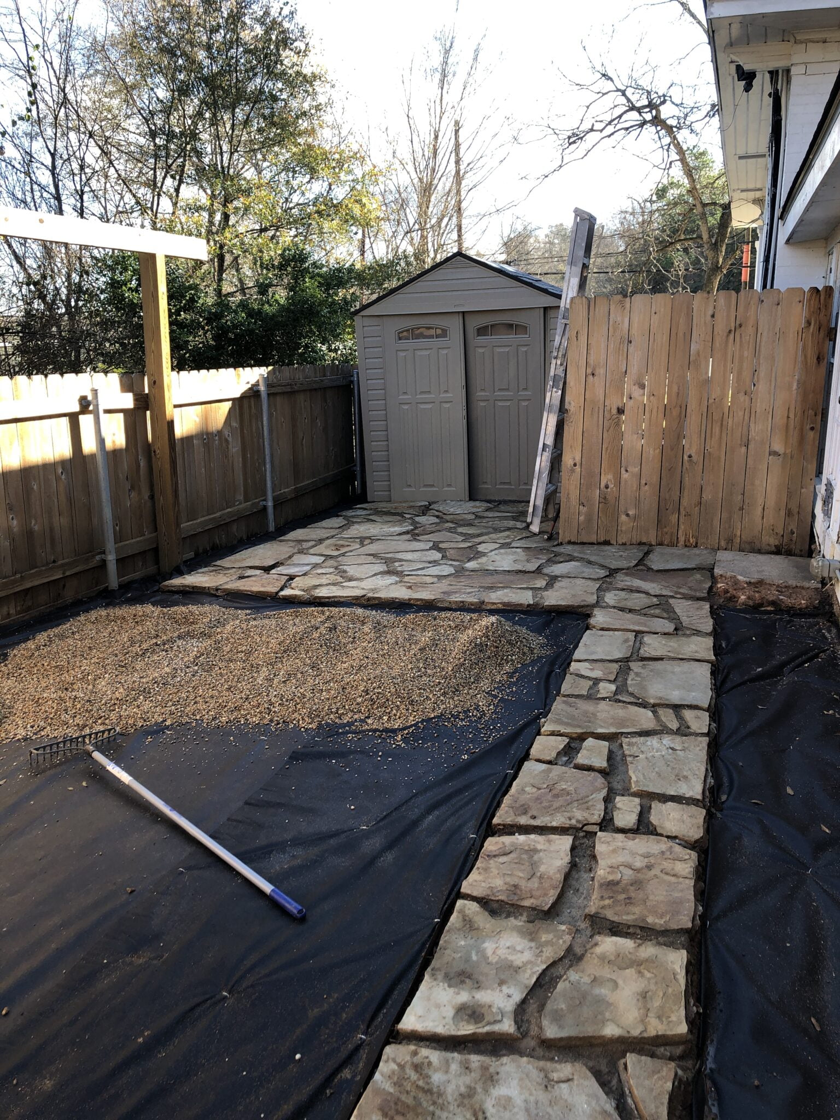
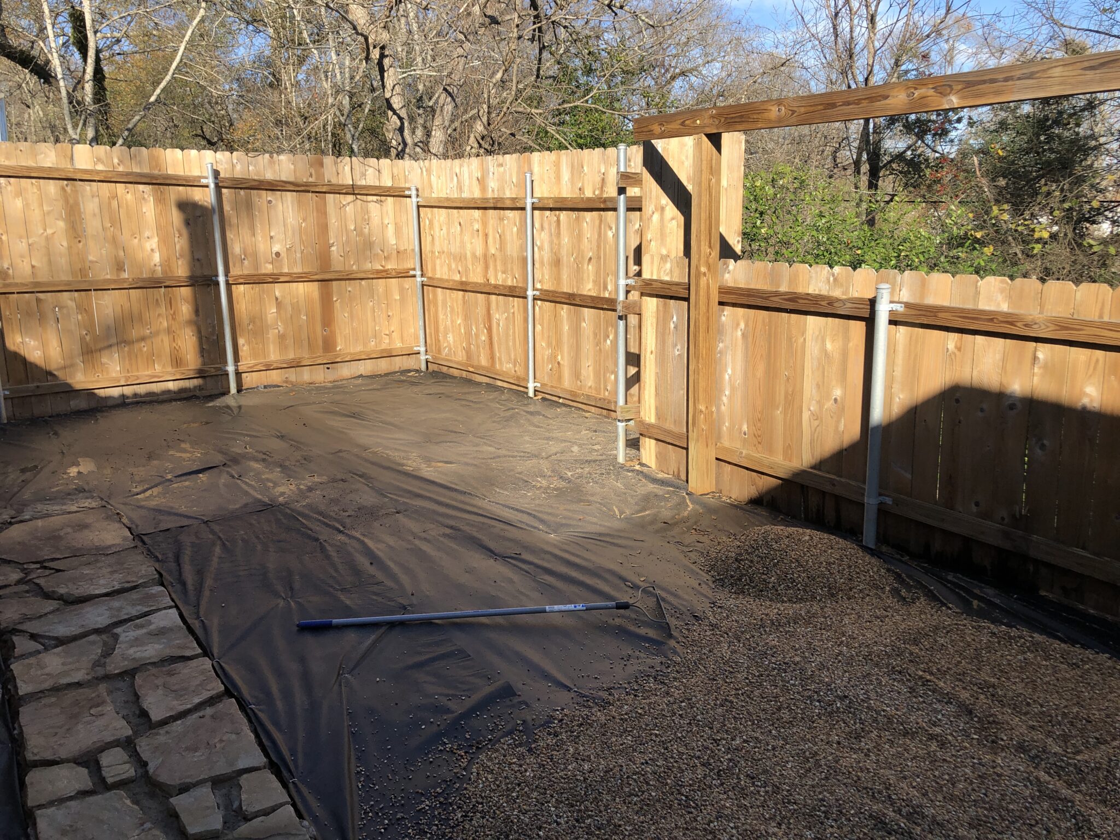
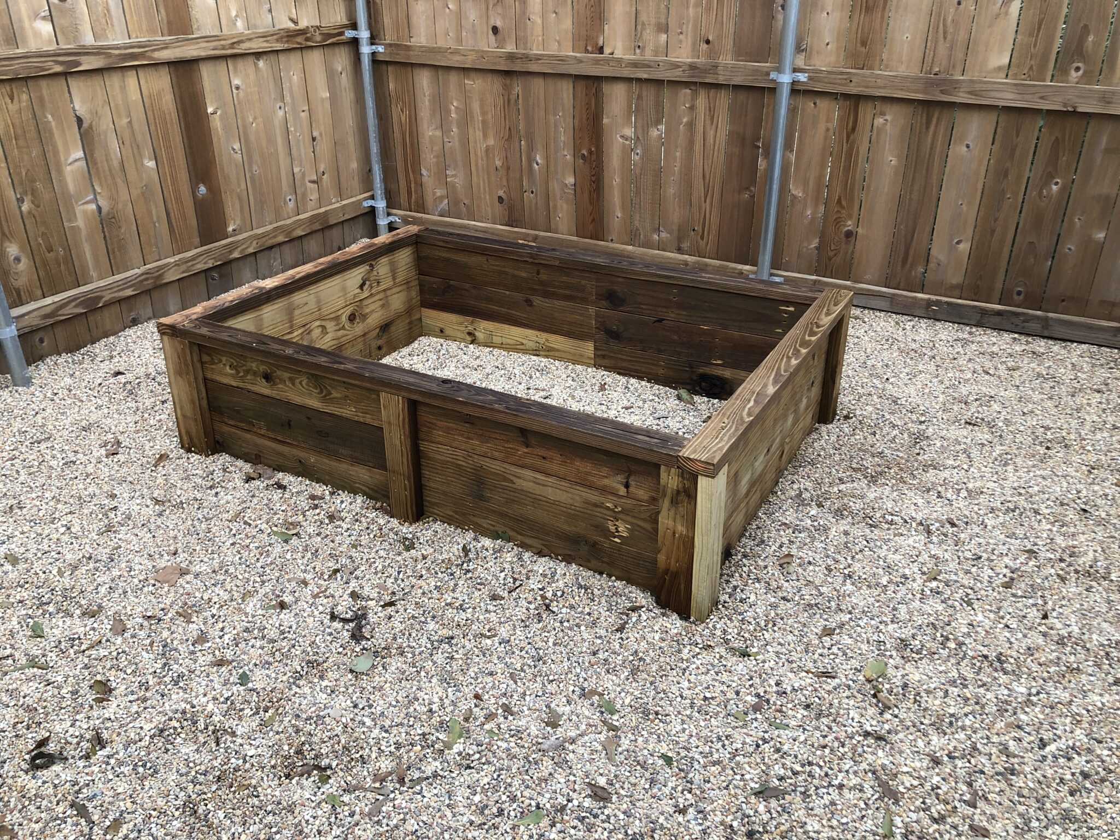
The Awning & Furniture
Sadly I don’t have a better picture than the one below, but it still gets the point across. There are 16 2′ by 8′ stainless steel roof panels on the awning. All of the screws are set in along 5 string lines so that from the street the screws look perfectly straight. Lastly there are LED string lights installed around the perimeter of the awning. After the awning was done I used the excess lumber to make a 6 person outdoor dining table, a 6′ by 4′ planter box, and a wooden step for the backdoor.
If you have a project like this in mind and need someone to execute your vision contact me with the links below! If you also need a designer, check out some of my other designs in my CAD portfolio or Contracting Portfolio, I’m sure I can design and build whatever you need!
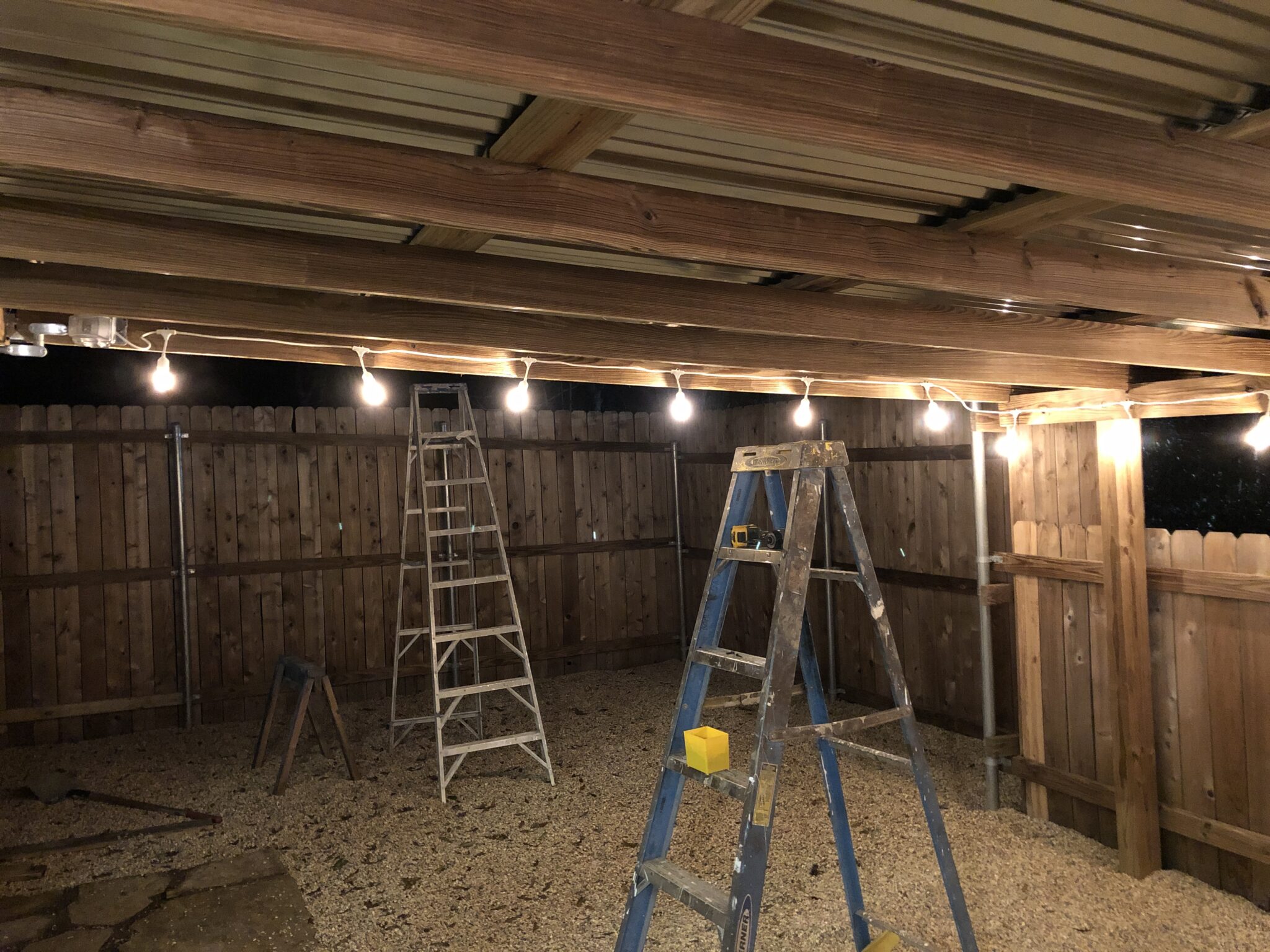
Tell me about your project!
Let’s create something together!
(903) 288 6300
Text me anytime!
davidrlebaillif@gmail.com
Send me a message