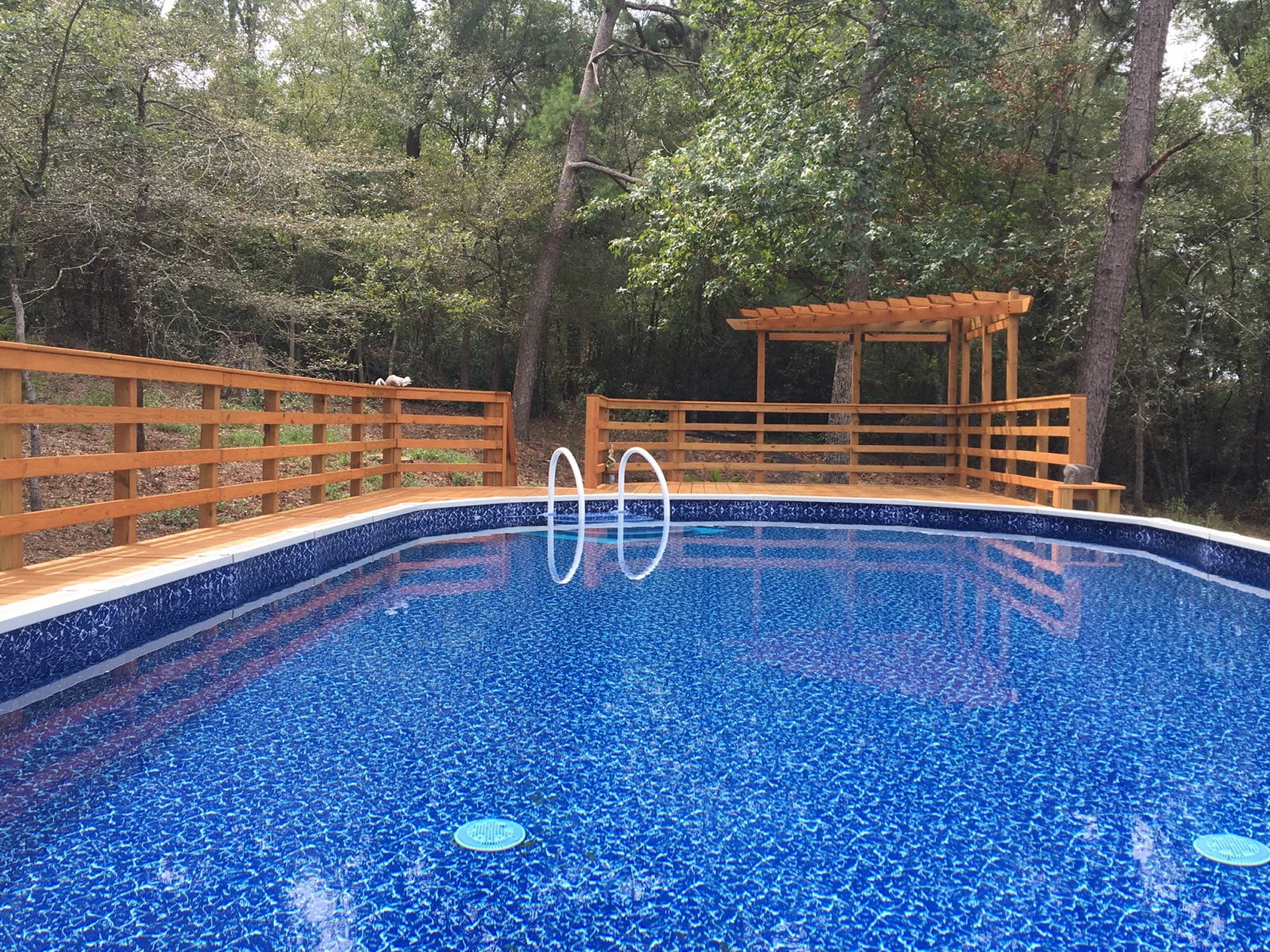
Introduction
This deck is built around a 32′ by 16′ pool. There is a 16′ by 20′ pad on one end of the pool with a 3′ walkway to the other end of the pool with 2 staircases on each end. On the corner of the pad there is an 8′ by 8′ Pergola. The entire deck except for the walkway is picture-framed, and the walkway is boardwalk styled. All of the deck boards and handrail cap are affixed using Stainless Steel Screws. Lastly the end of the walkway includes a newly plumbed spigot for filling the pool.
Walkway and Spigot
In the photo below, the transition from picture-framed styling to boardwalk can be seen. In the back of the photo there is the staircase, and the spigot attached to the left hand railing. In the foreground, the middle deck board divides the 16′ section from the rest of the deck.
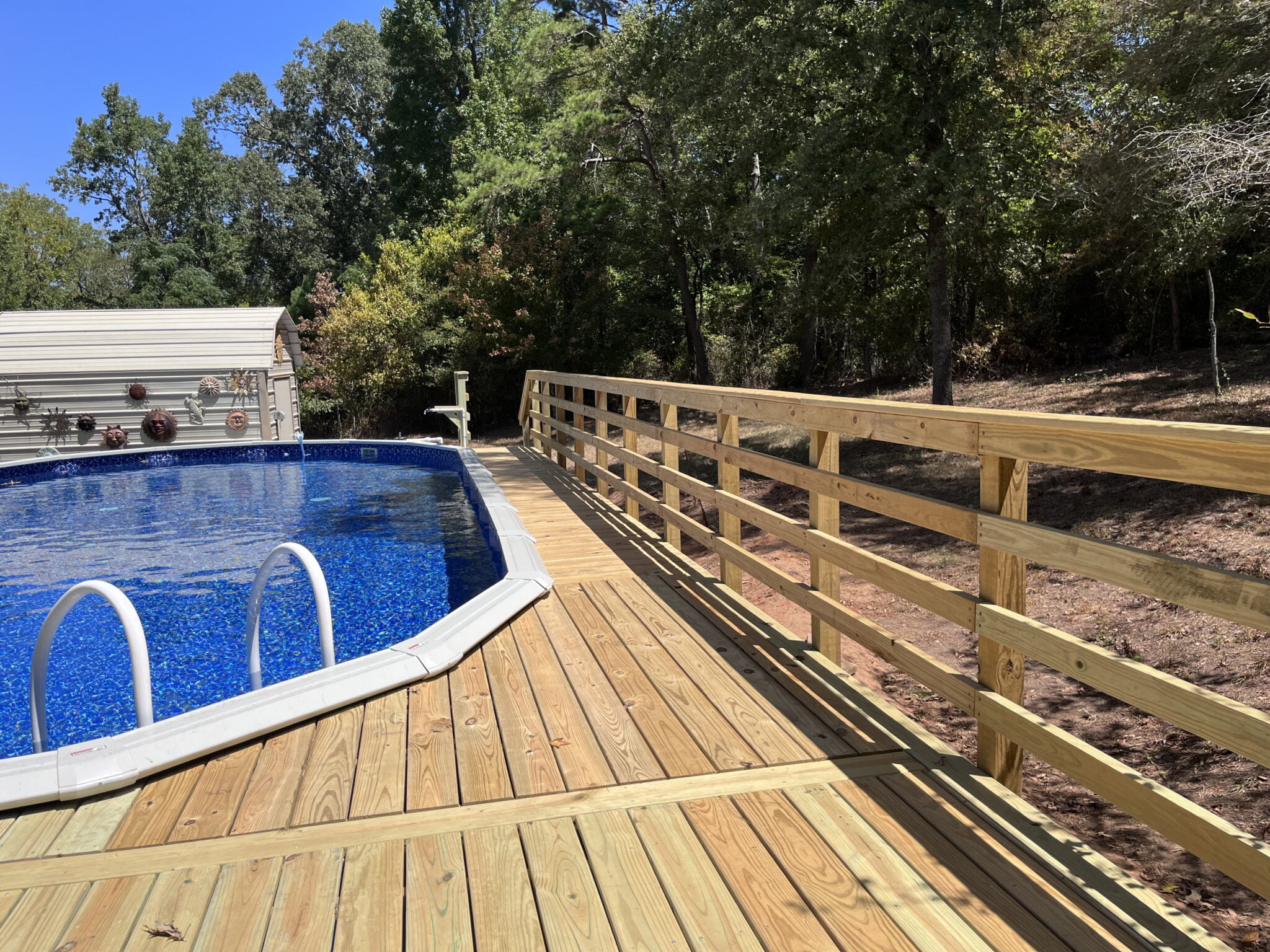
Handrailings
We went through a few iterations of handrail designs and came to this horizontal railing made from 2 by 4s. The 2 by 4s are all attached using tan SDWS framing screws and the top cap of the railing is a deck board with evenly spaced Stainless Steel screws attaching it to the handrail posts.
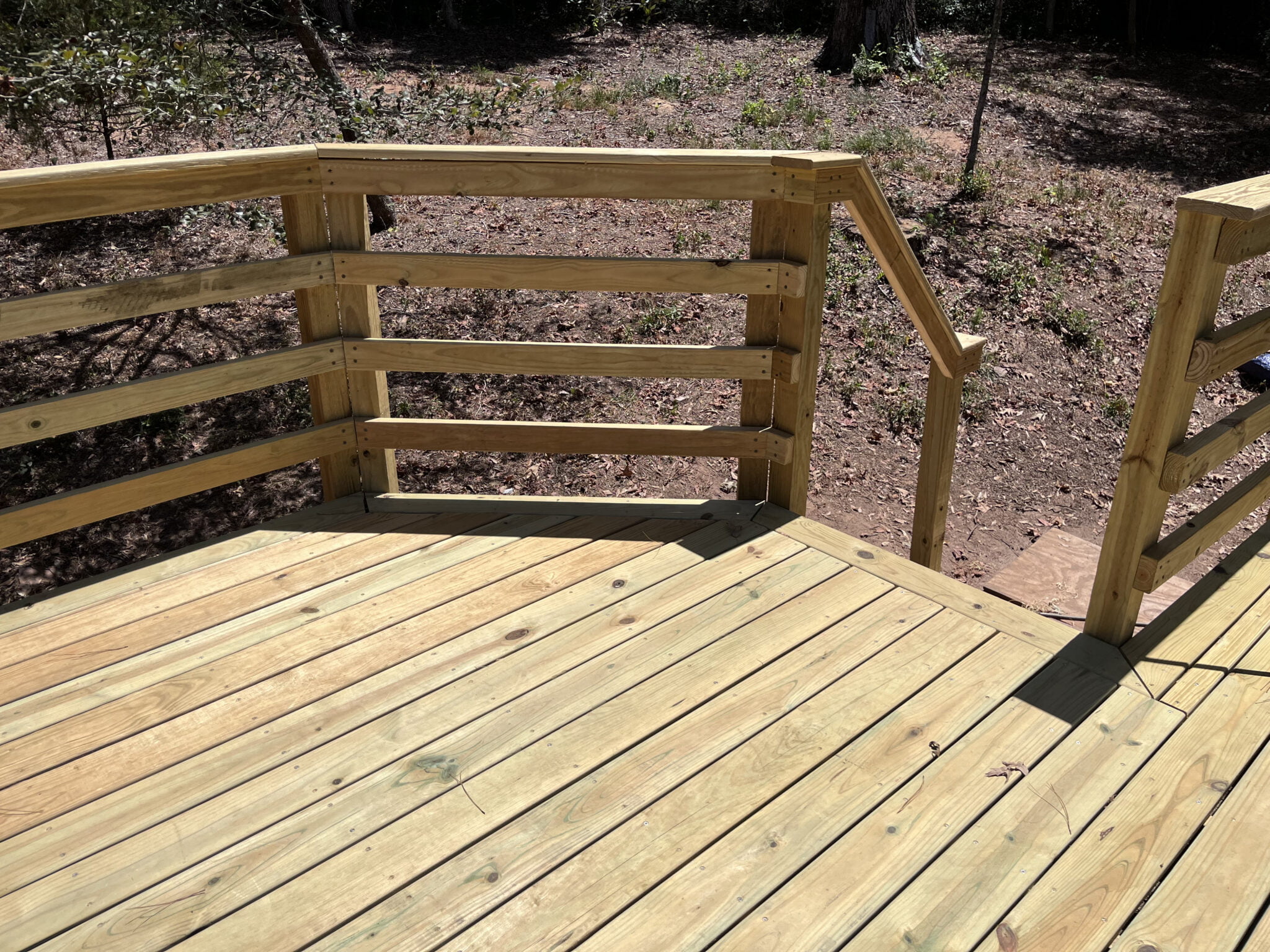

Pergola
Here is the 8-foot by 8-foot pergola on the corner of the deck. Black metal accents were used as both structural and decorative brackets. The 45-degree mitered corner theme is also continued on both the framing and the rafters of the pergola.
Finished & Stained
The clients stained the deck themselves, and here is the finished result!
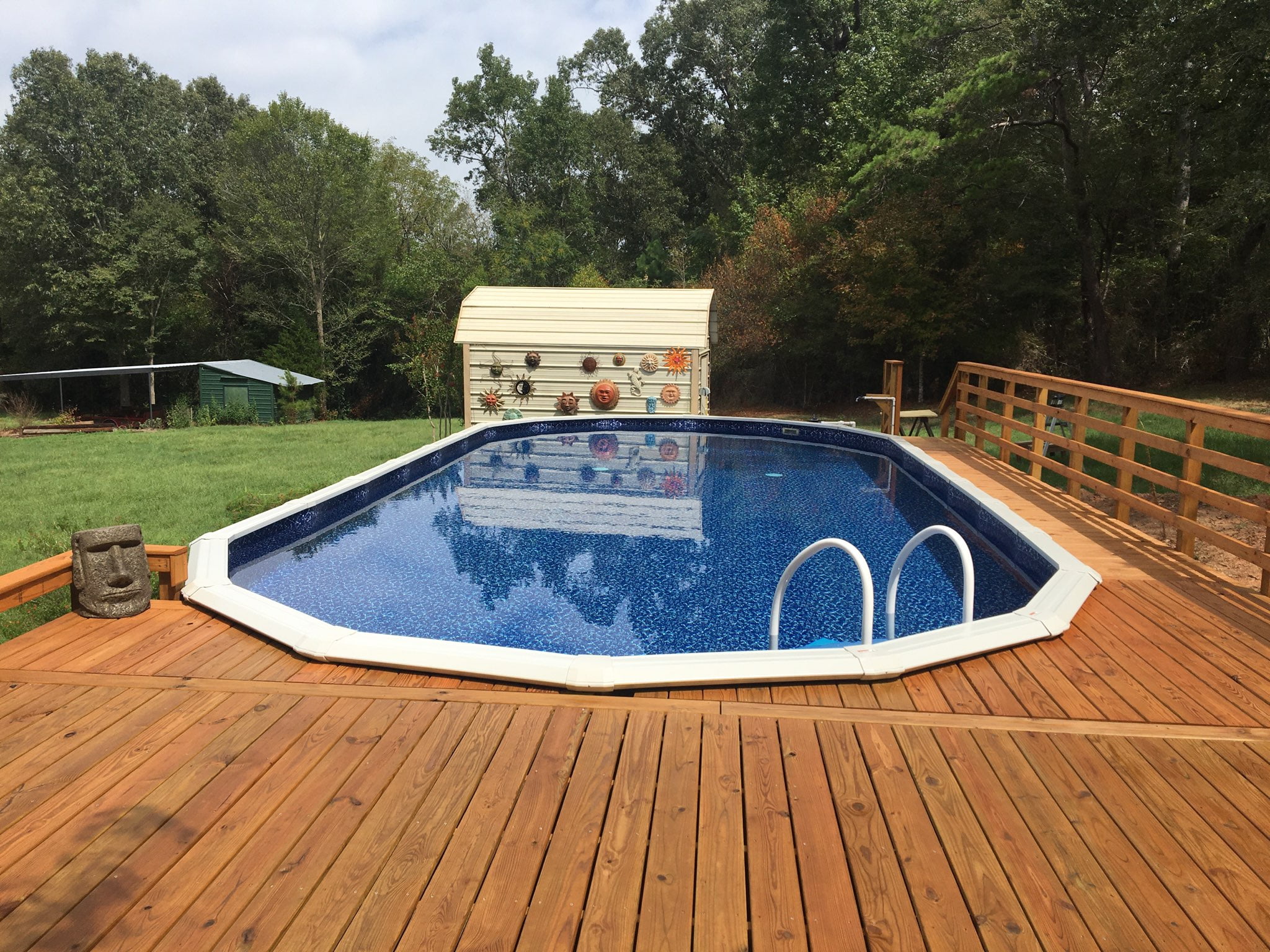
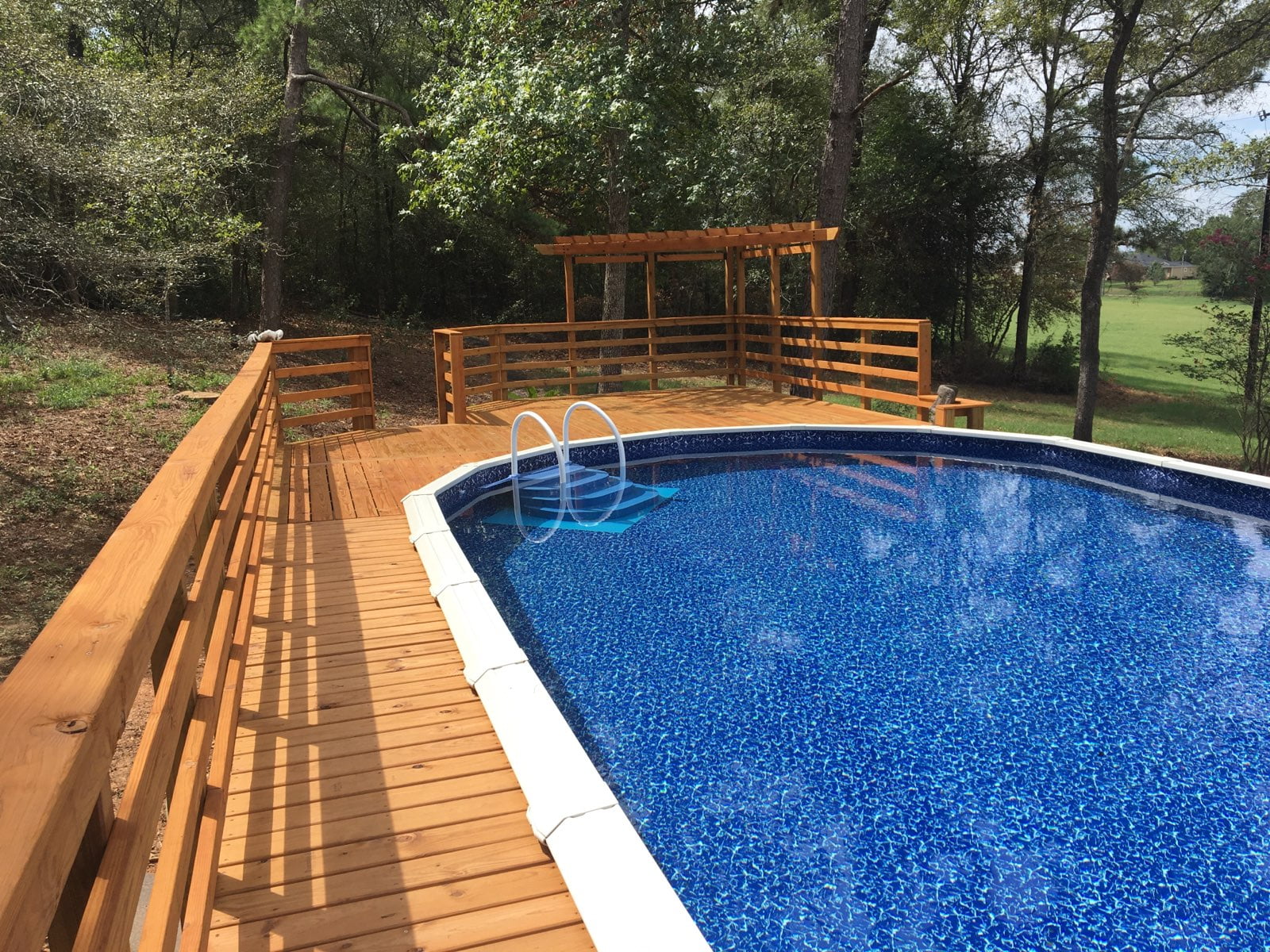

Tell me about your project!
Let’s create something together!
(903) 288 6300
Text me anytime!
davidrlebaillif@gmail.com
Send me a message